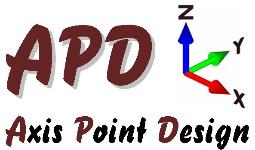

Axis Point Design is a "start to finish" design solutions provider. Assisting in early project
concept layouts, P&ID development and estimates, detailed design activities and following
design through construction with on-site support and drawing as-builts. Please browse our
listing of innovative services to see how Axis Point Design can help you meet your future project
needs.
P&ID Development & Drafting
Development of P&id's from a piping prospective, (specs., utility isolation, drain-ability, min.
distance valves, etc.).
Utility Distribution
Develop piping transposition layouts to help create utility distribution P&id's and pipe sizing.
Facility (Equipment) Layouts
Early development of Facility Layouts to help develop project scope and cost.
Pipe Spec. Review
Assistance in developing new piping specifications or reviewing existing.
Vessel Nozzle Layout
3D model vessels and local piping after p&id development to assist client and vessel vendor in
locating nozzles at an optimum location.
Process Module/Skid Design
3D design of equipment modules and skids to be fabricated at vendor shops.
3D Modeling
3D modeling is quick and gives a more complete, "clash-free", design and also serves as an
excellent construction aid.
3D Model Review
Client can "walk through" model and view design from all angles. This can expedite the design
review process.
Vendor Dwg Review
Equipment vendor submittals can quickly be reviewed against nozzle orientation layouts
previously developed.
BIM / 3D M.E.P. Coordination
3rd party M.E.P. coordinated 3D model with clash check.
Piping Bill of Material
Piping bill of material can be extracted upon 3D model completion to expedite material
purchase prior to orthographic and isometric drawings being completed.
Orthographic Piping Dwgs.
Orthographic plans, sections and iso arrangements can quickly be cut from the 3D model.
Piping Fabrication Isometrics
Piping fabrication isometrics can quickly be extracted from 3D model.
Misc. Services
Project scope development, construction support, Cad standards, etc..
concept layouts, P&ID development and estimates, detailed design activities and following
design through construction with on-site support and drawing as-builts. Please browse our
listing of innovative services to see how Axis Point Design can help you meet your future project
needs.
P&ID Development & Drafting
Development of P&id's from a piping prospective, (specs., utility isolation, drain-ability, min.
distance valves, etc.).
Utility Distribution
Develop piping transposition layouts to help create utility distribution P&id's and pipe sizing.
Facility (Equipment) Layouts
Early development of Facility Layouts to help develop project scope and cost.
Pipe Spec. Review
Assistance in developing new piping specifications or reviewing existing.
Vessel Nozzle Layout
3D model vessels and local piping after p&id development to assist client and vessel vendor in
locating nozzles at an optimum location.
Process Module/Skid Design
3D design of equipment modules and skids to be fabricated at vendor shops.
3D Modeling
3D modeling is quick and gives a more complete, "clash-free", design and also serves as an
excellent construction aid.
3D Model Review
Client can "walk through" model and view design from all angles. This can expedite the design
review process.
Vendor Dwg Review
Equipment vendor submittals can quickly be reviewed against nozzle orientation layouts
previously developed.
BIM / 3D M.E.P. Coordination
3rd party M.E.P. coordinated 3D model with clash check.
Piping Bill of Material
Piping bill of material can be extracted upon 3D model completion to expedite material
purchase prior to orthographic and isometric drawings being completed.
Orthographic Piping Dwgs.
Orthographic plans, sections and iso arrangements can quickly be cut from the 3D model.
Piping Fabrication Isometrics
Piping fabrication isometrics can quickly be extracted from 3D model.
Misc. Services
Project scope development, construction support, Cad standards, etc..
Solutions
Solutions
