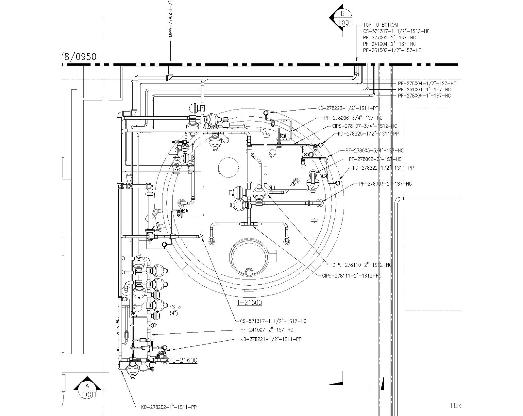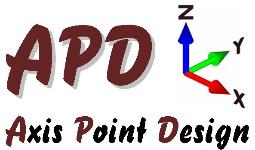

- Orthographic plans, sections and iso arrangements can quickly be cut from the 3D
model. - Orthographic drawings are dimensioned and annotated for construction documents.
- Level of dimensioning and annotation vary depending on project design strategy.
Orthographic Dwgs
Key Benefits

